Frontage 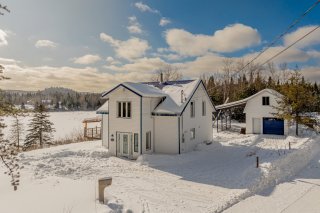 Aerial photo
Aerial photo 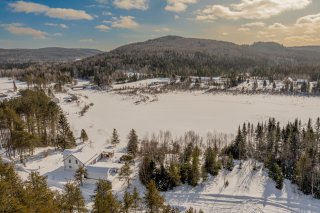 Aerial photo
Aerial photo 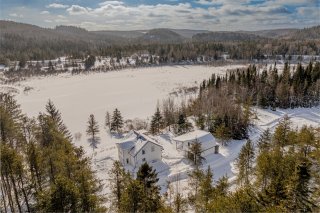 Frontage
Frontage 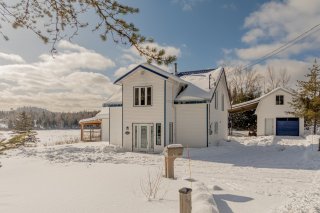 Frontage
Frontage 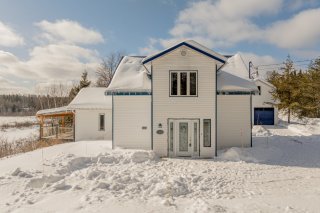 Hallway
Hallway 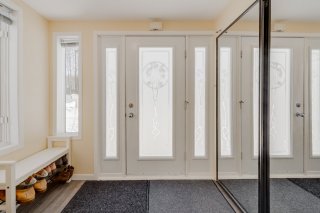 Corridor
Corridor 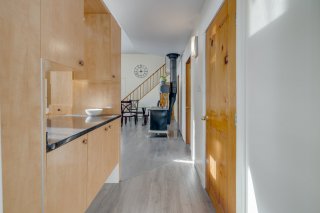 Overall View
Overall View 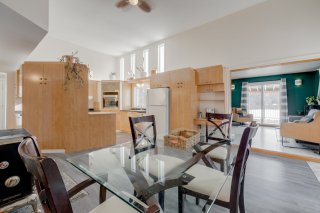 Overall View
Overall View 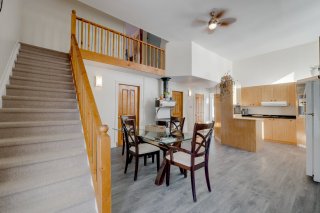 Overall View
Overall View 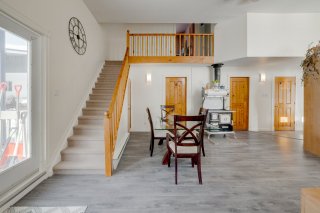 Dining room
Dining room 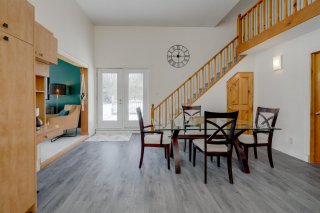 Dining room
Dining room 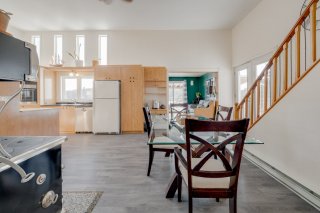 Kitchen
Kitchen 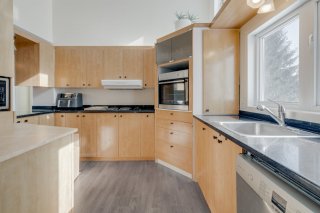 Kitchen
Kitchen 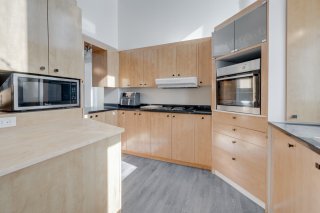 Kitchen
Kitchen 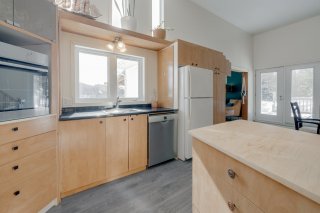 Kitchen
Kitchen 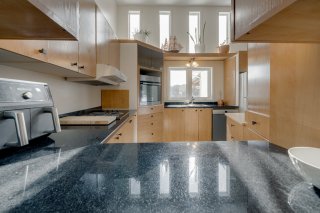 Overall View
Overall View  Living room
Living room 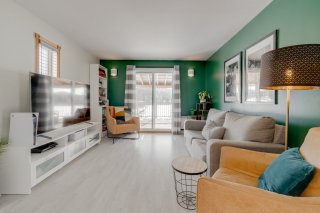 Living room
Living room  Bedroom
Bedroom 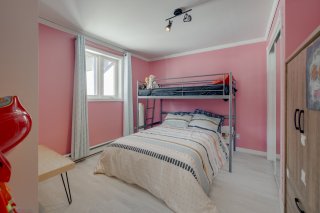 Bedroom
Bedroom 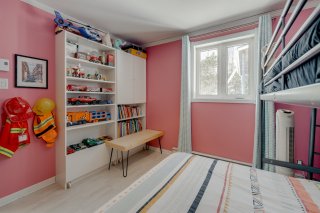 Bathroom
Bathroom 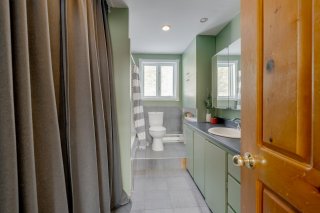 Bathroom
Bathroom 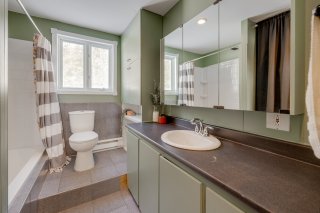 Bathroom
Bathroom 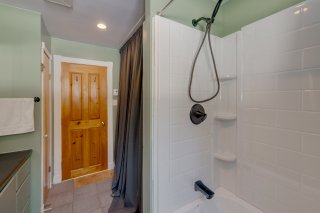 Primary bedroom
Primary bedroom 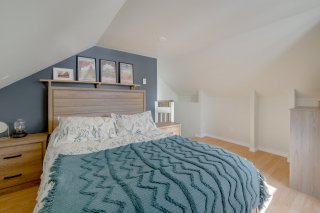 Primary bedroom
Primary bedroom 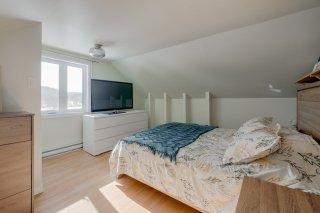 Bedroom
Bedroom 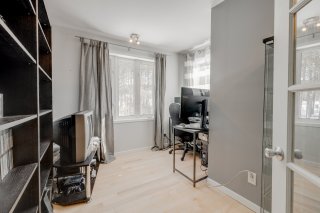 Bedroom
Bedroom 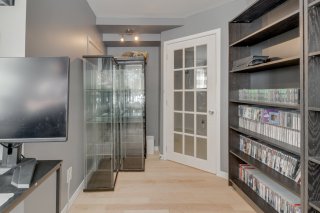 Bedroom
Bedroom 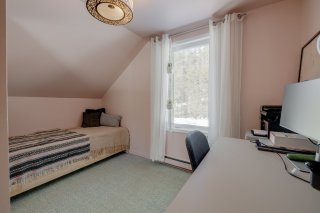 Bathroom
Bathroom  Washroom
Washroom 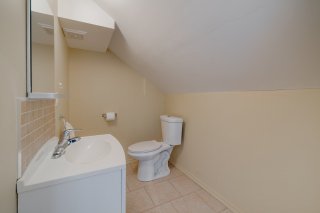 Patio
Patio 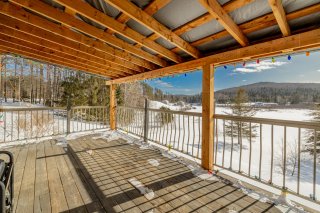 View
View  Back facade
Back facade 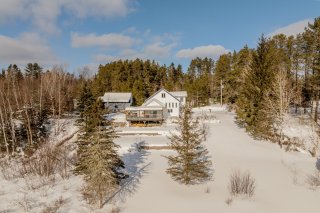 Back facade
Back facade 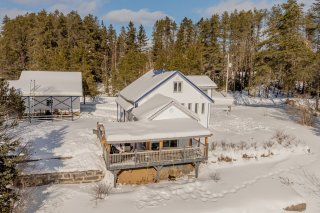 Back facade
Back facade 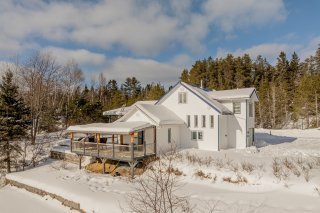 Back facade
Back facade 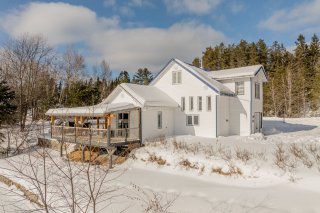 Balcony
Balcony 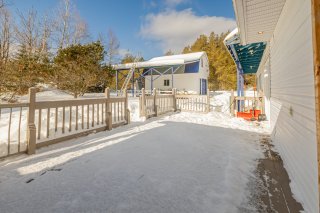 Garage
Garage 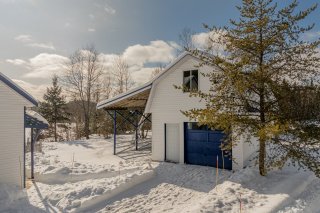 Garage
Garage 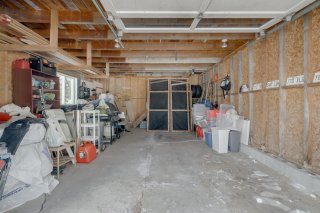 Aerial photo
Aerial photo 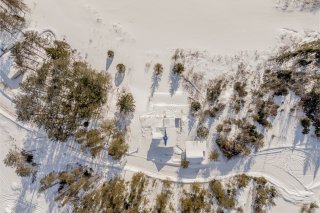 Aerial photo
Aerial photo 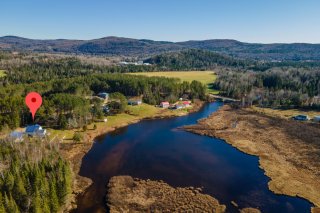 Aerial photo
Aerial photo 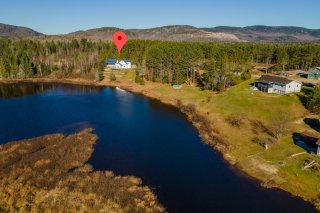 Patio
Patio 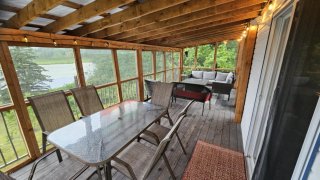
 Aerial photo
Aerial photo  Aerial photo
Aerial photo  Frontage
Frontage  Frontage
Frontage  Hallway
Hallway  Corridor
Corridor  Overall View
Overall View  Overall View
Overall View  Overall View
Overall View  Dining room
Dining room  Dining room
Dining room  Kitchen
Kitchen  Kitchen
Kitchen  Kitchen
Kitchen  Kitchen
Kitchen  Overall View
Overall View  Living room
Living room  Living room
Living room  Bedroom
Bedroom  Bedroom
Bedroom  Bathroom
Bathroom  Bathroom
Bathroom  Bathroom
Bathroom  Primary bedroom
Primary bedroom  Primary bedroom
Primary bedroom  Bedroom
Bedroom  Bedroom
Bedroom  Bedroom
Bedroom  Bathroom
Bathroom  Washroom
Washroom  Patio
Patio  View
View  Back facade
Back facade  Back facade
Back facade  Back facade
Back facade  Back facade
Back facade  Balcony
Balcony  Garage
Garage  Garage
Garage  Aerial photo
Aerial photo  Aerial photo
Aerial photo  Aerial photo
Aerial photo  Patio
Patio 
Location
Room Details
| Room | Dimensions | Level | Flooring |
|---|---|---|---|
| Hallway | 5.5 x 7.10 P | Ground Floor | Floating floor |
| Kitchen | 14.9 x 12.0 P | Ground Floor | Floating floor |
| Living room | 11.8 x 13.5 P | Ground Floor | Floating floor |
| Dining room | 7.10 x 12.7 P | Ground Floor | Floating floor |
| Bedroom | 11.3 x 11.0 P | Ground Floor | Floating floor |
| Bathroom | 8.5 x 11.0 P | Ground Floor | Ceramic tiles |
| Storage | 4.7 x 11.0 P | Ground Floor | Floating floor |
| Bedroom | 12.2 x 8.11 P | 2nd Floor | Tiles |
| Primary bedroom | 14.1 x 12.8 P | 2nd Floor | Floating floor |
| Bedroom | 9.9 x 9.10 P | 2nd Floor | Wood |
| Bathroom | 7.0 x 6.10 P | 2nd Floor | Ceramic tiles |
| Washroom | 5.0 x 7.2 P | 2nd Floor | Ceramic tiles |
Characteristics
| Proximity | ATV trail, Elementary school |
|---|---|
| Equipment available | Central vacuum cleaner system installation |
| Foundation | Concrete block, Poured concrete |
| Basement | Crawl space |
| Carport | Detached |
| Parking | Garage, In carport, Outdoor |
| Distinctive features | No neighbours in the back, Non navigable, Water access, Waterfront |
| Water supply | Other |
| Zoning | Residential, Vacationing area |
| Sewage system | Septic tank |
| Restrictions/Permissions | Short-term rentals allowed |
| Roofing | Tin |
| Siding | Vinyl |
| View | Water |
| Hearth stove | Wood burning stove |

